Roman Villas in Germany
Posted on Jan 09, 2014 in category
Recently in a radio interview, I heard an Australian Antarctic scientist say that in the icy, most southern continent in the world his team was mining not for minerals but for knowledge. Similarly, archaeologists are digging for knowledge that often pays off not only with new insights into re-evaluating controversial historical questions such as aspects of 'Romanisation', but also, with a huge boost to a nation's identity and associated tourism. For example, each year in Germany over 50,000 people visit the reconstructed Roman Villa Borg in the Mosel-Saar region let alone many other German villae.
A Roman villa has been defined simply as, "a farm which is integrated into the social and economic organisation of the Roman world." (N.Roymans and Ton Derks, Villa Landscapes in the Roman North: Economy, Culture and Lifestyles, Amsterdam 2011, p.2). Because of the huge diversity of structural plans, wide range of materials used and varying degrees of decoration in Roman villae throughout Roman Gaul and the German frontier, P.S.Wells in his book, The Barbarians Speak, (Princeton, 1999), p.176, presents four criteria to help define a villa:
1. The structure exists in a rural setting
2. It is usually part of an agricultural system
3. usually comprised of one main dwelling rather than a cluster of like-sized dwellings
4. Some academics add, that it is partly made of stone.
It is conservatively estimated that some 8-15 million people made up the rural population of Roman Gaul and Germany in the 1st/2nd centuries A.D. with approximately 10-15% of the total population living in the new urban areas like the civitates (towns) and vici (settlements) along with 50,000 Roman soldiers who were widely dispersed in forts throughout the Roman limes or German border.
Anthony King in Roman Gaul and Germany (California, 1990, p.108) believes that villae, that numbered in 1000's since their widespread appearance from the mid 1st century A.D., only had to produce a slim surplus to satisfy the total demand from these new urban, military and peri-urban markets (especially with their main produce - spelt and bread wheat). Additionally, villae owners were required to pay from their surpluses, what most historians believe to have existed, a moderate Roman taxation system. In effect, the success of the villae system managed to minimise Roman taxes in Roman Gaul/Germany.
The villae system was either intentionally exploited by government officials by resettling veterans and/or deserving Germanic allied tribes (e.g. zone between Aachen and Cologne) or evolved in a slower, evolutionary construction path by largely indigenous villae owners. Importantly, most villae in northern Gaul and the central/lower Rhineland developed from enclosed native settlements (N. Roymans, From the Sword to the Plough: Three Studies on the Earliest Romanisation of Northern Gaul," Amsterdam, 1996, p.62). However, in Raetia, Upper Germania, the villae system shows little evidence of indigenous foundations. P.S.Wells (2005 p.64) believes that it was introduced to supply the Roman military bases and urban centres. For example, around the legionary fort of Regensburg over 100 rural sites have been identified in addition to many villae that were within the fort's peripheral zone of 50 kilometres along the Isar River e.g. Eugenbach and Ergolding villae.
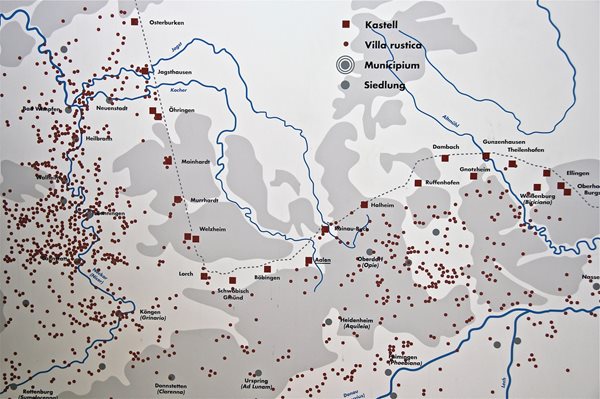
Villae rustica (red dots) cluster more around good transportation routes like waterways and road intersections than close to forts (red squares); although, the German limes is still relatively handy. As a rule, the main legionary forts and civitates that were sited behind the frontier were on major waterways and acted as depots for supplying the smaller frontier forts.
In terms of gaining an idea of the quantities of grain needed as well as the level of fertility of these regions, it is estimated that at the time of Tiberius his 42,000 troops in Gaul/Germany required 7,620- 19,051 tonnes of cereals annually (N. Roymans, From the Sword to the Plough: Three Studies on the Earliest Romanisation of Northern Gaul, Amsterdam, 1996, p. 59). To compare the growth of villae over the 1st and 2nd centuries A.D. see villae settlement landscapes in southern Upper Germany in:
1. 15-100 AD
2. 100-150 AD
3. 150-200 AD
Villae became "consumption islands" whereby their owners, who were largely elite of indigenous, well-to-do farmers, were using their surpluses sold at local and/or other Roman provincial markets in order to gradually improve the grandeur of their former native-style abodes as well as use money for 'munificentia', such as building a sanctuary or bathhouse; thus, enhancing their status in the local community.
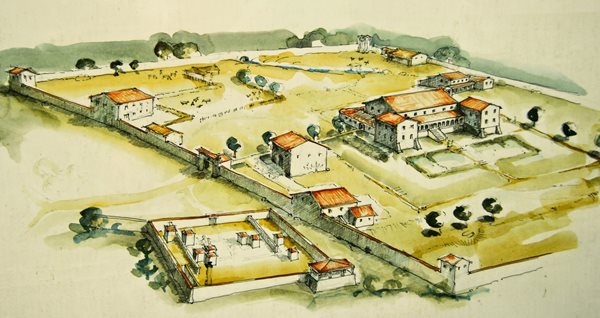
The above villa at Hechingen-Stein (Baden-Wurttemburg) evolved from the 1st-3rd centuries AD. Its large sanctuary with 12 independent shrines (located in the bottom left-hand corner of the painting) was an unusual and prestigious addition. A Jupiter column, Germany's most southern example, was also found onsite.
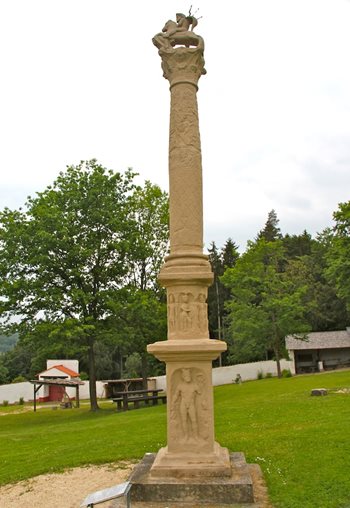
Hechingen-Stein villa's reconstructed stone Jupiter column with Mercury, the god of commerce, on its base.
Two Gallo-Roman agricultural innovations that significantly increased agricultural production among some villae were the harvesting machine or reaper and the long-handled sickle or scythe.

A depiction of the innovative Gallo-Roman reaper called a 'vallus' which was reconstructed in segments from three stone funerary monuments (Trier Archaeological Museum). Pliny the Elder, who was imperial procurator of Gallia Belgica in the 70's AD, mentions the design of the Gallic reaper in The Natural History.
Animal husbandry was an important aspect of the villae with sheep-raising a natural corollary from farming. Evidence of cattle breeding is apparent with the size of cattle increasing in the villae regions compared to regions to the east of the Rhine (N. Roymans 1996, p.60). Military requirements along the limes such as shoes, tents and harnessing could easily account for this phenomenon.
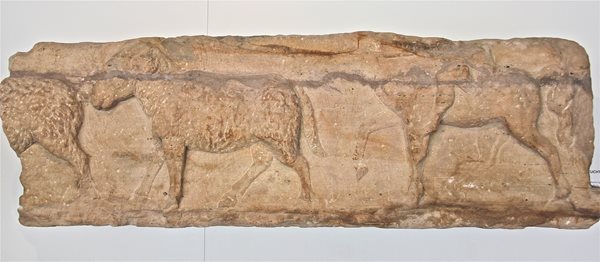
A shepherd is droving sheep here in this funerary monument found in Trier amphitheatre (1st-2nd centuries AD). Horse breeding was another example of some villaes' more specialised economies. Epona was widely worshipped throughout many regions of Roman Gaul/Germany. The word 'pony' derives from this Celtic goddess.
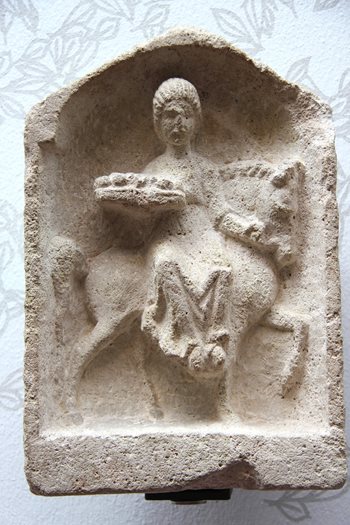
Epona was an agricultural deity of crop fertility and horses, (2nd century AD, Altbachtal, Trier).
A myth that persists about Roman villas located in western Europe is that they are all large Italian-style, axial-planned villae which are characterised by peristyle courtyard gardens, fountains, copious mosaics and wall paintings. In fact, although there are such grand villae in Roman Gaul/Germany, the vast majority were "small and of very modest character." (P.S.Wells, The Barbarians Speak, Princeton 1999, p.176). In Raetia province in southern Germany there are virtually no examples of these large axial villae.
In Germany, each villa is unique; however, there are two basic structural designs among the generally small villae: firstly, a relatively large central room with adjoining rooms off it and secondly, a hall with a long corridor linking other sections of the building. (P.S.Wells, Ibid., p.178).
Furthermore, there are regional differences in design, size and numbers of villae. Proof of considerable regional variation in the villae landscape can be gained in comparing the southern Bavarian rural region's initial lack of propensity towards 'Romanitas' construction techniques with the rural villae landscape around Trier on the Moselle River which had a dense villae distribution with far more examples of the grand Italian-style villae. The latter region was more dynamic and receptive to the new styles and practices. Proximity to the new urban and military centres, which manufactured and imported these new consumer goods, provided these lifestyle opportunities (P.S. Wells, "Creating an Imperial Frontier: Archaeology of the Formation of Rome's Danube Borderland," Journal of Archaeological Research, vol. 13, no.1, March 2005, pp.72-73).
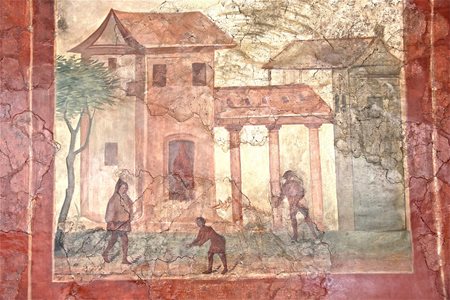
This rare example of a grand villa near Trier had an impressive two-storey tower gateway.
Another example of regional variation is in Baden-Wurttemburg where most villae were unpretentious and lacked sophistication. (R.J.A. Wilson, "What's New in Roman Baden-Wurttemburg?", Journal of Roman Studies, vol 96, 2006, p.209).
No doubt, this regional variation also mirrored differences in social organisation such as the populations of:
1. Upper social groups or elite: old aristocracy, new rich and men with military careers (veterans)
2. Free, middle-class farmers with their own land titles and,
3. Lower class groups: tenants, day labourers and slaves
(see N.Roymans and Ton Derks, Villa Landscapes in the Roman North: Economy, Culture and Lifestyles, Amsterdam 2011, p27).
An interesting Roman villa has been excavated at the base of a ski lift at Tegelberg-Schongau between Fussen and Landsberg am Lech, Bavaria. A guesthouse with a large courtyard, kiln and three outbuildings has been restored in the open to its stone foundations whilst the bathhouse has been covered with a strong metal shelter. This villa complex was on a very busy Roman road, via Claudia.
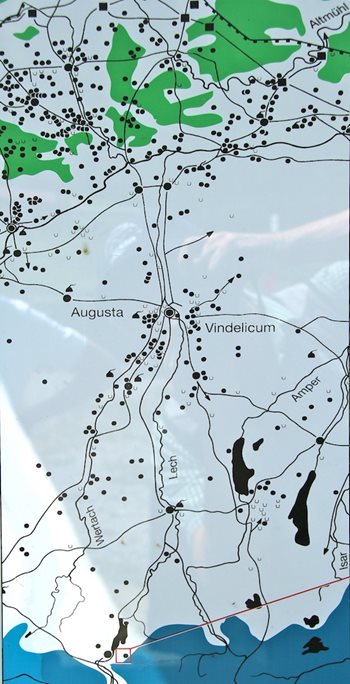
Tegelberg-Schongau villa is situated at the bottom of the above map (red arrow/box) on the via Claudia. Other numerous villae are represented with black dots.
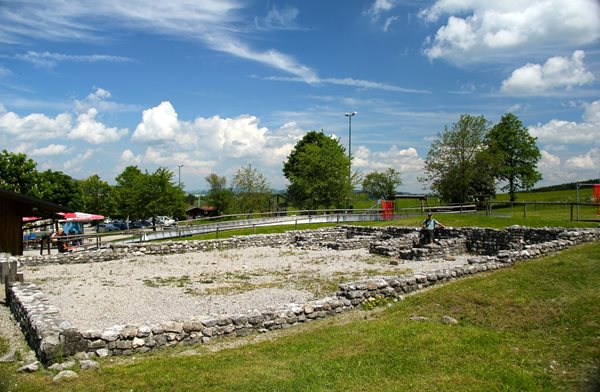
The Roman guesthouse that was part Tegelberg villa complex with three detached terraces (far right).

In the foreground is the sheltered Roman bathhouse with the Tegelberg ski lift behind.
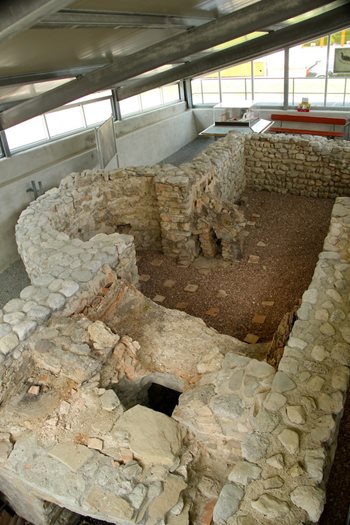
A view of the hot room or caldarium with its semi-circular plan and a hot plunge pool (foreground.)